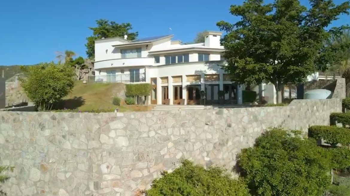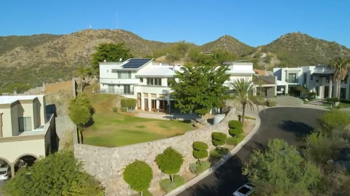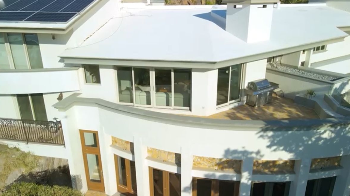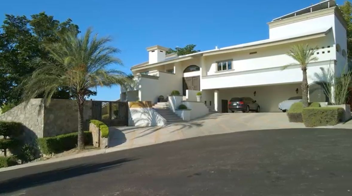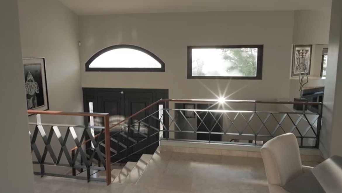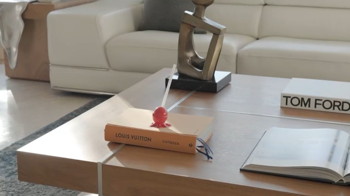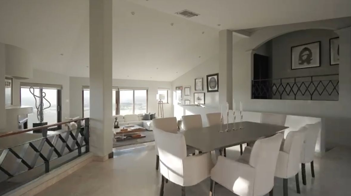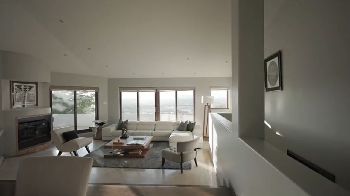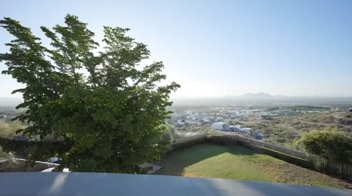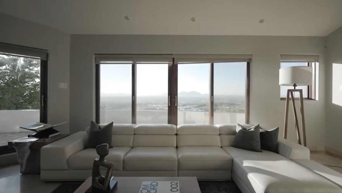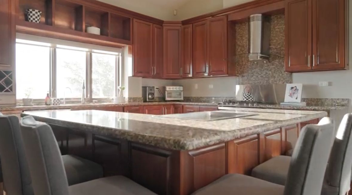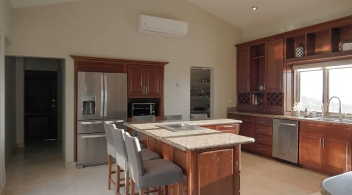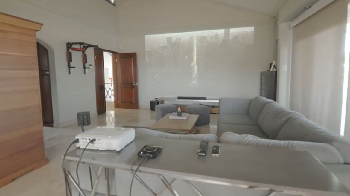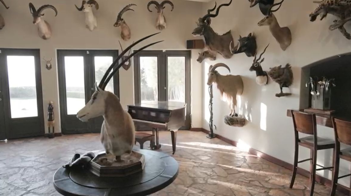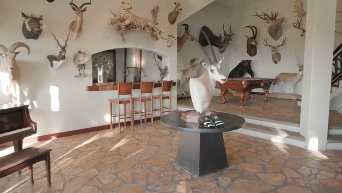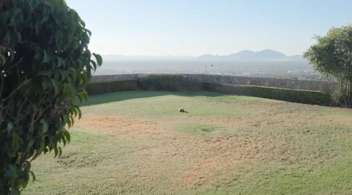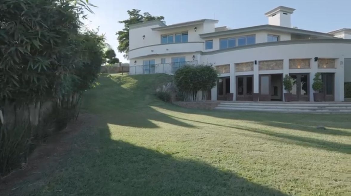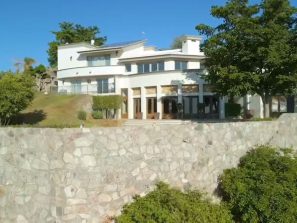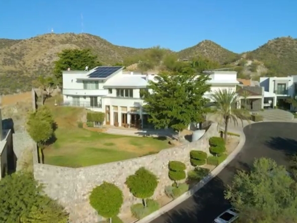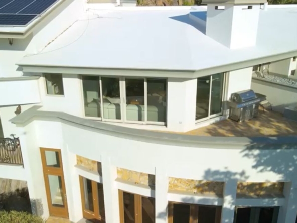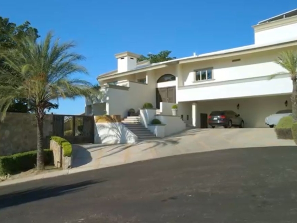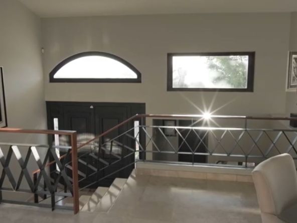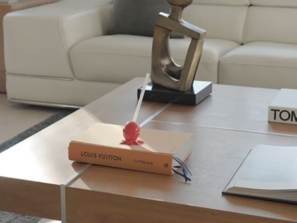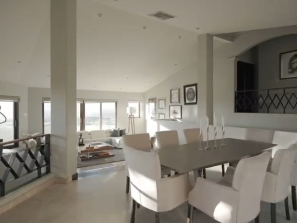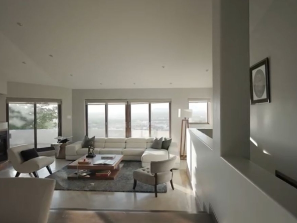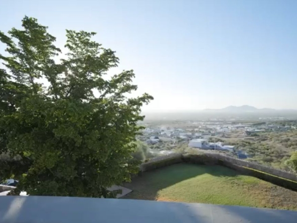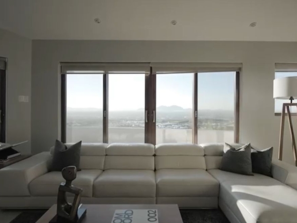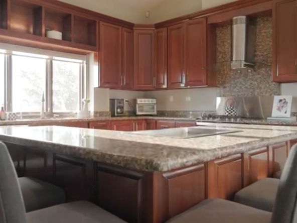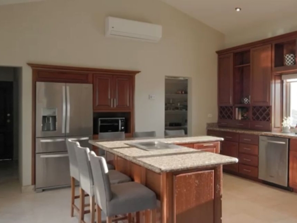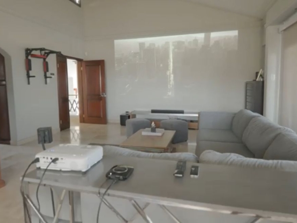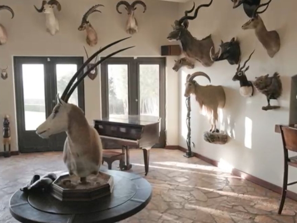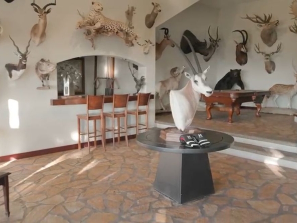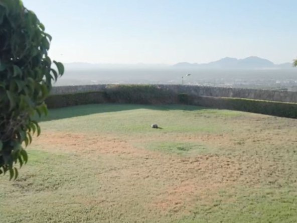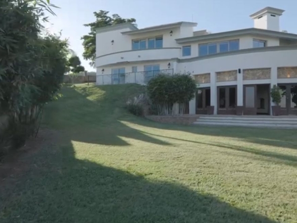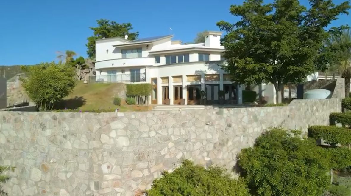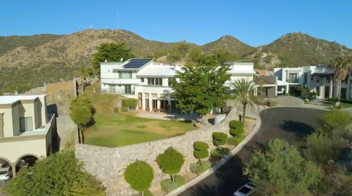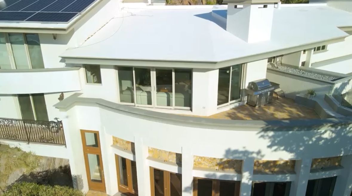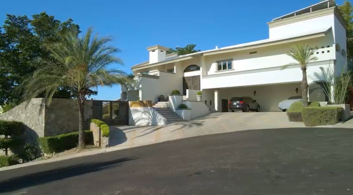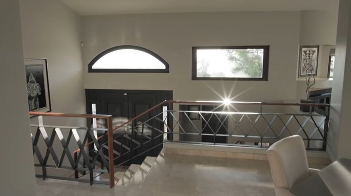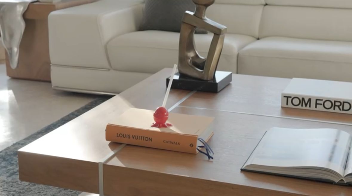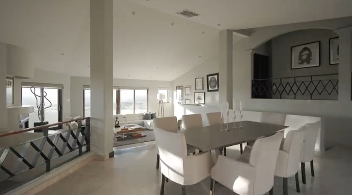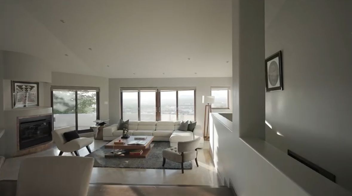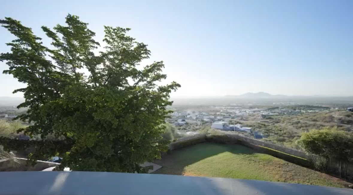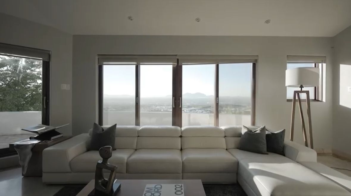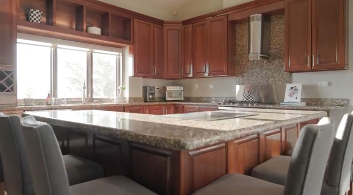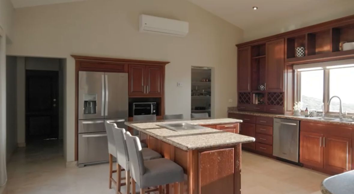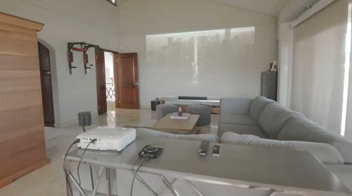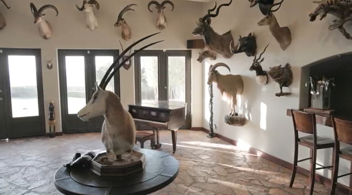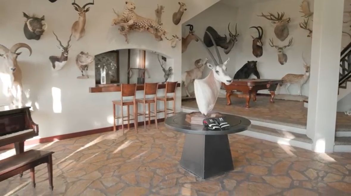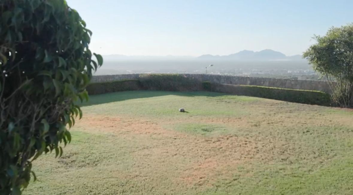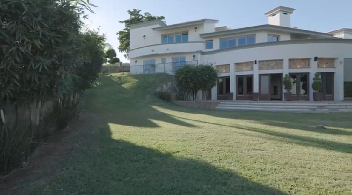HOUSE FOR SALE IN HACIENDA RESIDENCIAL
Resumen
- 4
- 5
- 6,512.16
- 16,770.17
Descripción
New North of Hermosillo
Land: 16,770.17 Sq Ft
Construction: 6,512.16 Sq Ft
Low level: Garden, and trophy room with full bathroom and a bedroom. Garage for 3-6 cars. 2 bedrooms each with bathroom and walking closet, living room.
Middle floor: Social area, kitchen with pantry, living room with terrace, dining room, service patio, utility room with bathroom, laundry room.
Top floor: Master bedroom with living room, terrace, dressing room, bathroom with jacuzzi and shower.
Equipment:
2 central air trains of 5 tons each
1 minisplit of 2 tons in hot and cold kitchen
1 1 ton mini split
Solar panels: 9.24 kw (28 330w panels)
Travertine marble floor in all areas, and vitrofloor in 1 bedroom.
3 marble watering cans
1 watering can with stone
Flagstone on terrace floor
Ember stone on terrace walls
Double windows with argon gas in the middle low i, (it does not discolor the shepherd or walls or anything if the sun hits it) aluminum exterior and wooden interior
Hydropneumatic
5 thousand liter tanker
Automated front door with key
Alarm
Ironwork on interior railings and garden door and terrace railing of the secondary bedrooms
Kitchen with oven, stove, hood, tepan griddle, refrigerator, freezer, microwave, dishwasher, reverse osmosis
Sprinkler irrigation system (2 independent systems, Garden up and down with timer)
Blinds and curtains in 1 bedroom
Main bedroom with electric blinds and electric blackout
1 solar roof heater (gaskets do not work, disabled)
Ceilings and walls Insulated with 2 inches of polyurethane
Electric gas fireplace w/remote control
Common area: Pool, wading pool, grill, basketball and tennis court. 24 hour security booth.
Video
Ubicación
- Ciudad Hermosillo
- Estado/País Sonora

